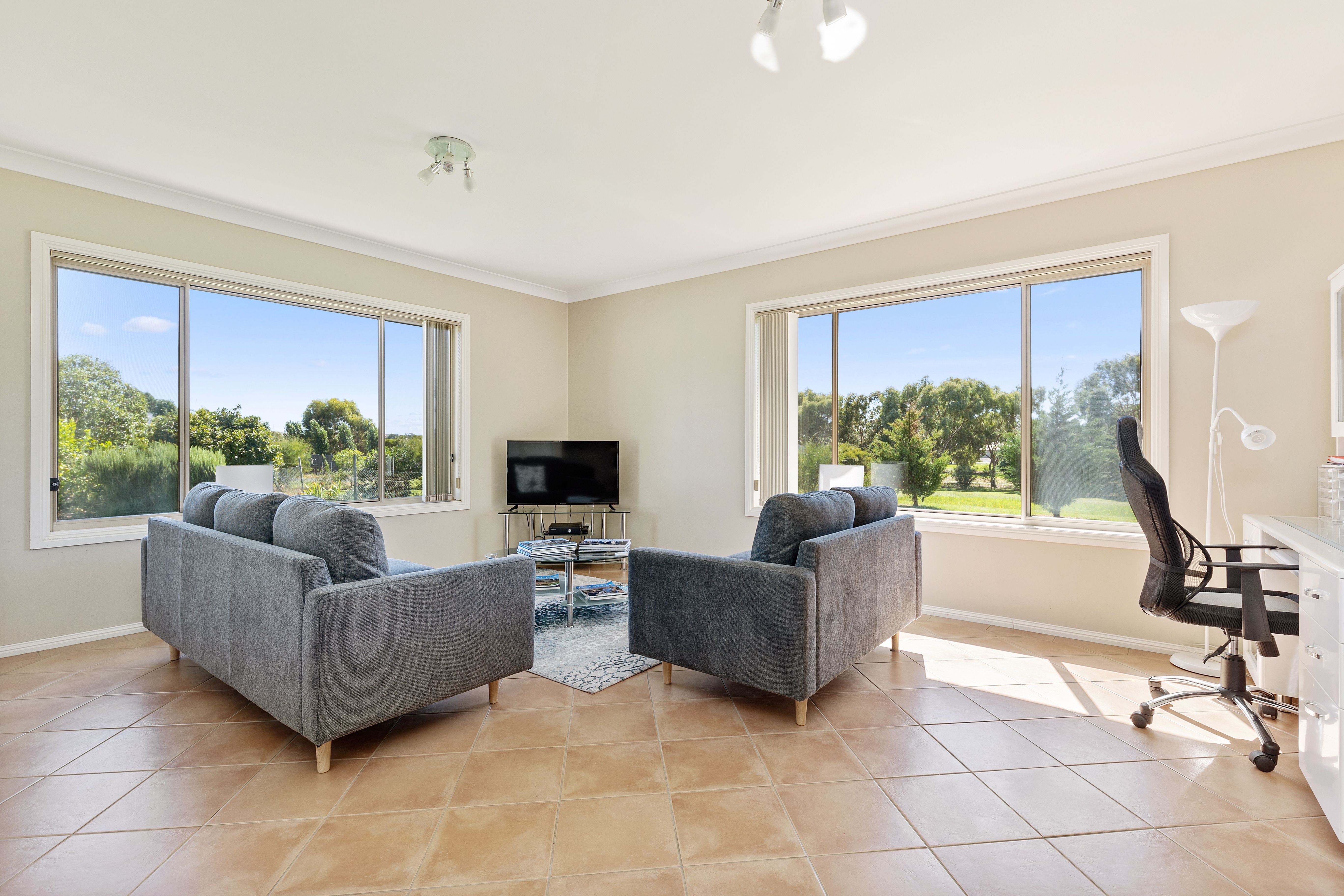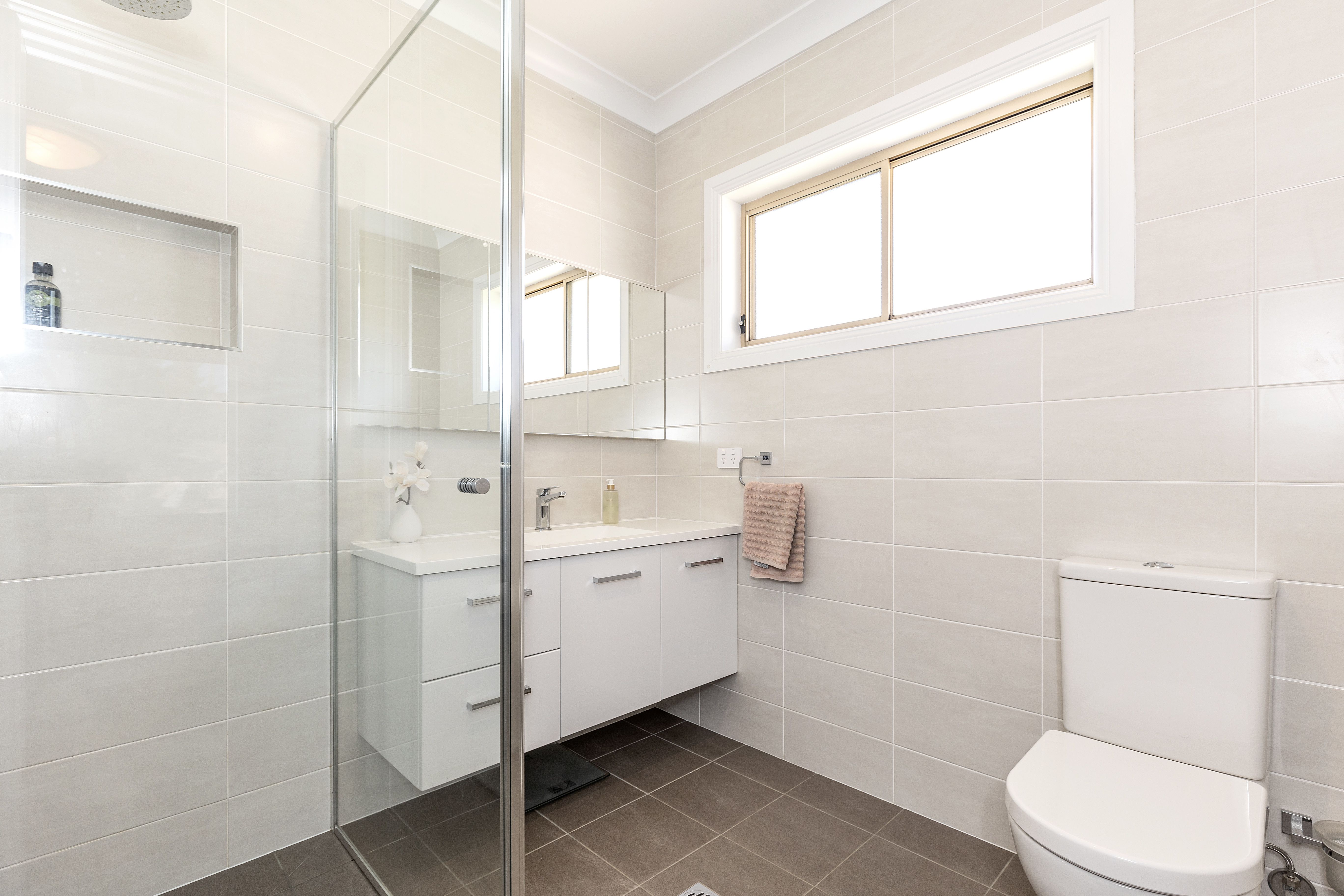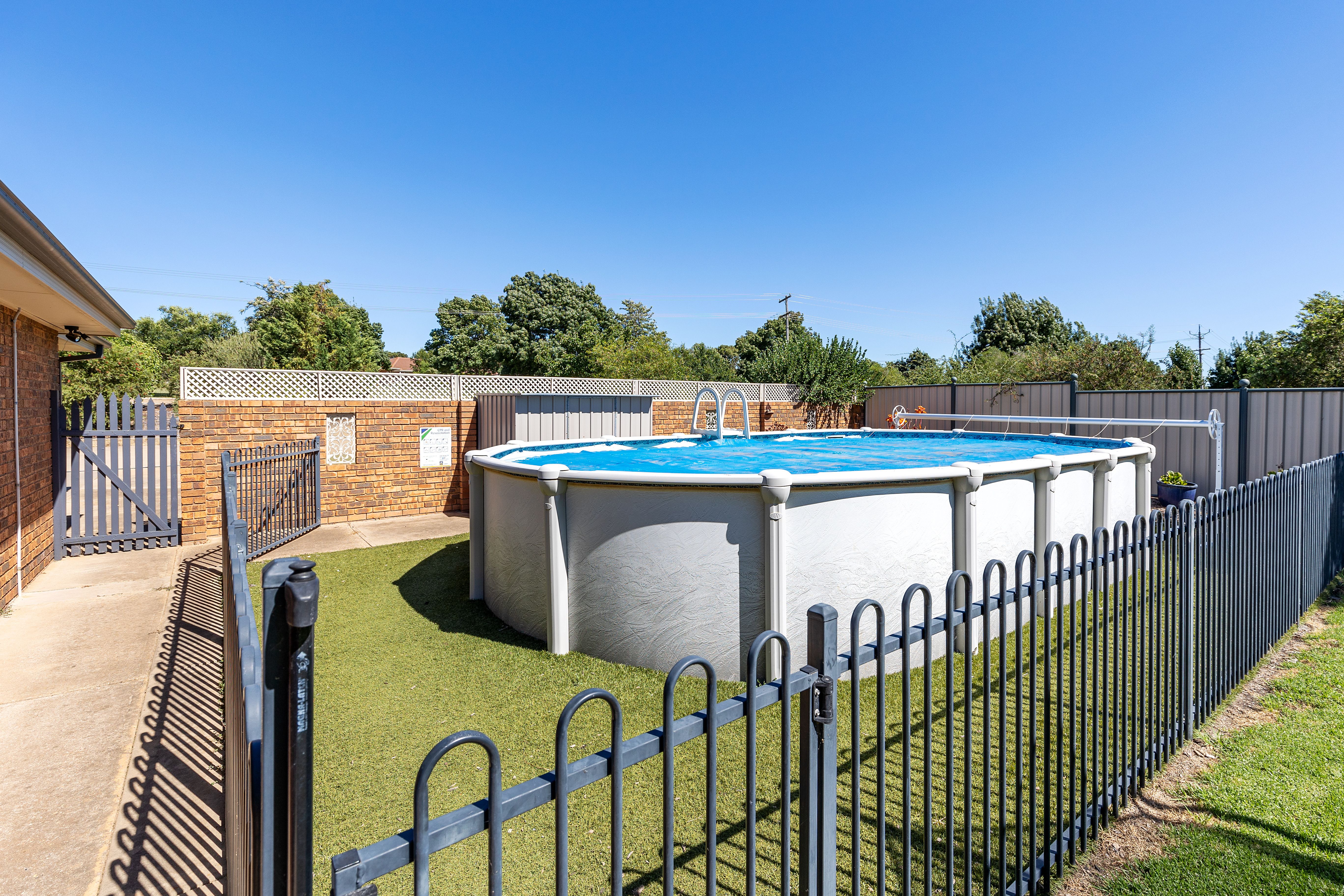13 DE SALIS DRIVE, JUNEE, NSW
523
A LUXURIOUS FAMILY PACKAGE
Welcome to a magical lifestyle that will simply excite you from the first moment...Positioned on a highly sought 8,461m2 in one of Junee's most desirable areas, this luxurious family package is well worth your inspection as you enter the circular driveway
With a floorplan of expansive living zones, you will enjoy formal and informal areas ideal for the growing family.
Formal lounge, kitchen, meals, sitting plus a generous light filled family room overlooking your own private escape
Kitchen is the ultimate with an abundance of storage, 6mm stone benchtops, electric cooktop and dishwasher. Stunning breakfast bench that will please all the family!
Impressive in design, all bedrooms are generous in size with the master suite positioned at the front with a WIR and en-suite plus an additional 5th bedroom or study
Enjoy two beautifully renovated bathrooms both focused on practicality and style plus additional storage in the laundry with external access. En-suite featured heated flooring and a heated towel rail
Quality extras include reverse cycle heating and cooling, duo blinds throughout, additional freestanding storage options and a 5-kilowatt solar system
Pitched outdoor living looks out to an expansive yard of established trees and grassed areas.
An above ground pool will add a sparkle to your summers plus a separate6 by 9 powered shed with two power points and a garden shed
This showstopper is a must to inspect and won't last!
All of the information contained in this document is from sources the Agent and Vendor believe to be reliable; however, we cannot guarantee its accuracy. Prospective purchasers are advised to carry out their own investigations.




















