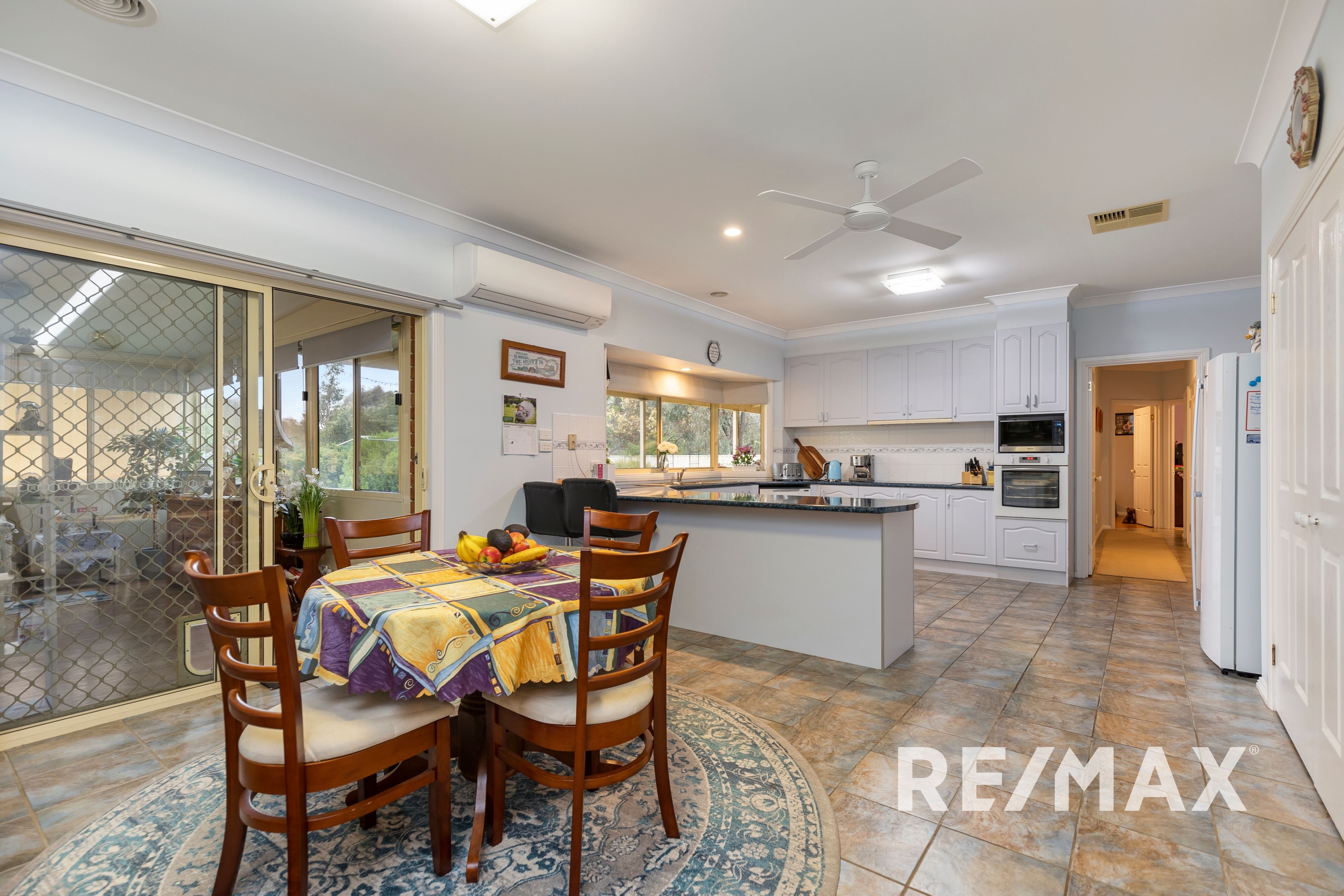17 DE SALIS DRIVE, JUNEE, NSW
424
A Dream Family Residence.
Introducing an exceptional family residence at 17 De Salis Dr, Junee, NSW, 2663 - a four bedroom, two bathroom haven nestled on an impressive 8000-square-metre plot. This generously proportioned house has been designed with family living in mind, offering a superb range of facilities and ample room for all to enjoy.The spacious, versatile floorplan boasts a formal lounge, dining area, kitchen, meals and sunroom, providing an abundance of living spaces for both entertaining and relaxation. The stylishly appointed kitchen features a Westinghouse ceramic cooktop, oven, Fisher Paykel dishwasher and laminated benchtops.
Entertain in style with the lifestyle patio extension, complete with awnings at the rear and blinds, providing the perfect setting. The home is well-appointed with tiled living areas, ducted evaporative cooling, gas ducted heating, a Daikin split system and fans in all bedrooms. Additionally, the property is equipped with a 4.2 kw solar system and a 5,000-litre tank (no pump) for added eco-friendliness.
The property also benefits from a shed with ample storage space. The double garage features electric rollers, and there are two garden sheds on site plus a shed down the back with access down the side of the property.
The expansive grounds offer side access, a gazebo and four external taps, while a separate fuse box caters to the granny flat. With four parking spaces available, this fantastic family home is waiting for its new owners to move in and enjoy the perfect blend of comfort and space. Don't miss out on this rare opportunity to secure your dream family residence in Junee, NSW.
*All information contained herein is gathered from sources we believe to be reliable, however, we cannot guarantee its accuracy and interested persons should rely on their own enquiries. Agents interest declared.


























